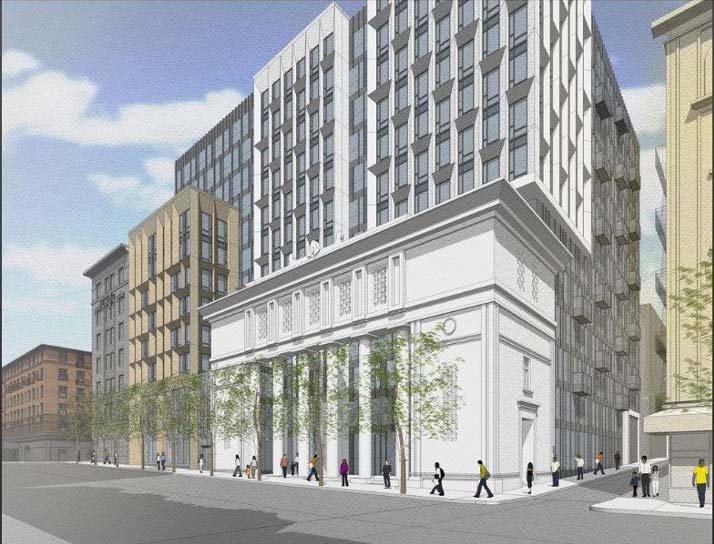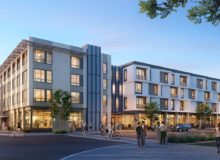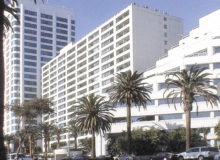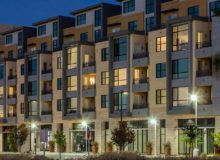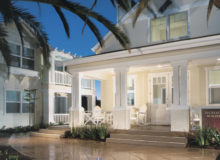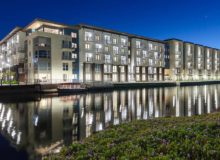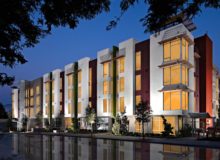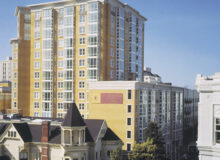San Francisco Business Times
June 21, 2017
By Roland Li
For 94 years, the Fifth Church of Christ, Scientist has served worshippers in the Tenderloin.
The historic building at 450 O’Farrell St. is on the edge of the changing neighborhood, less than a block from the Hilton Union Square hotel and new Reddit office. As the church’s membership dwindled, the congregation considered leaving decades ago but ultimately voted to stay.
They aren’t satisfied with their current home. The Christian Science members want a modern church that adds life to the street, rather than the forbidding 1923 neoclassical structure that sits behind a fence, which was added for seismic protection.
“To us, the church is an expression of God’s love for humanity. So having it light and open and inviting and giving that sense of care and warmth and joy is essential,” said Ela Strong, president of the church’s executive board.
After three decades of efforts, a new building is in sight. For the past three years, developer Thompson Dorfman has been working on a proposed 176-unit residential building on the site that would include and subsidize a new church.
The entire project’s budget is around $150 million and could go to a vote by the Planning Commission by the end of the year.
“They’re good people. They were focused on building up their church and doing more in the community. We thought we could work with them,” said Bruce Dorfman, co-founder of Thompson Dorfman, of the Christian Science Church.
“It’s an area that hasn’t seen any new housing to speak of. It’s really crying out for that,” said Dorfman. “You can walk into the Financial District. We’re a stone’s throw away from BART. It really is just a wonderful location.”
It’s among the largest market-rate housing proposals in the Tenderloin, which has seen a wave of projects amid the hot housing market. Other developers including Group I, Shorenstein and Forge Land Co. have approvals for over 1,000 market-rate units in total. (The Business Times will publish a feature on the Tenderloin as part of the San Francisco Structures publication on Friday.)
The existing neoclassical columns of the church will be preserved, but most of the interior space will be demolished and rebuilt under the plan. A boarded-up neighboring building will be redeveloped into church space and housing.
The Christian Science church will get a new reading room open to the public, Sunday school and modern auditorium for services. The new 8,100-square-foot church is less than half the size of the existing 20,000-square-foot building, which will better meet the church’s current needs.
“We’ve been working on this project for 30 years. Our concept of how the church serves the community has evolved,” said David Murray, member of the church’s property development committee.
The reading room will be a publicly accessible retail space that offers literature and advice to anyone. The Sunday School will serve some of the thousands of children who live in the Tenderloin, with a much more welcoming space than its current location in the church’s basement, he said.
Kwan Henmi Architecture designed the 13-story project. 28 of the units, or 16 percent, are proposed at below market rate, but plans may change.
“We hear about lack of housing in San Francisco on the media. It’s being spoken of on the street,” said Broad. “We have this excess land.”
The church and developer have been meeting with neighbors and community groups for the past year. Randy Shaw, executive director of Tenderloin Housing Clinic, said he supports the project.
Curtis Bradford, a Tenderloin resident for nine years who lives at 230 Eddy St., said community groups are still negotiating on what other community benefits the project could provide.
“I’m not necessarily opposed to development,” said Bradford. “It just needs the…input of the people who are here.”

