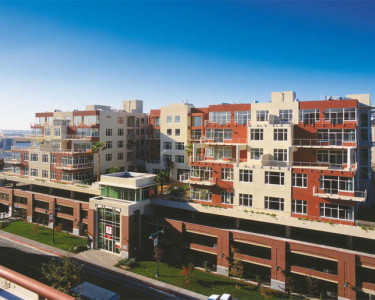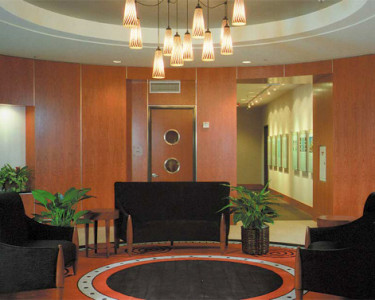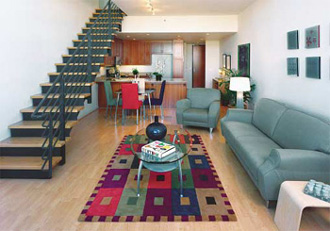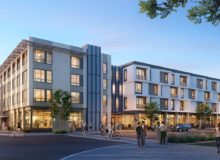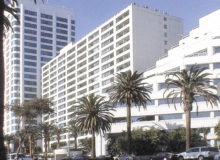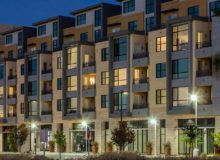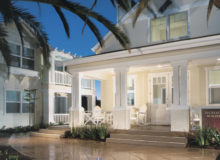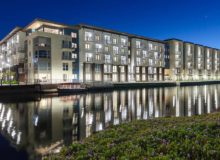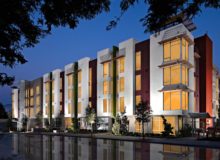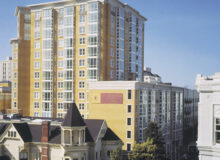The Terraces at EmeryStation
Redwood City, California
Design Architect: Heller Manus Architects
Executive Architect: MVE Associates
Landscape Architect: Carducci & Associates
A prototype for urban in-fill sites, The Terraces is a 101-unit loft and condominium building situated in an air-rights parcel over a 700-car parking garage in Emeryville. The addition of housing increased the value of the parking structure, which was built to support the adjacent Amtrak station and nearly one million square feet of neighboring Class A office space. The Terraces is a Type I (concrete) structure that features single-story flats and two-level lofts based on 11-foot floor plates (22-foot floor plates in the loft units), gourmet kitchens with granite counters and gas ranges, and contemporary open floor plans. First-class amenities include a fitness center, saunas and locker rooms, business center and private theater.

