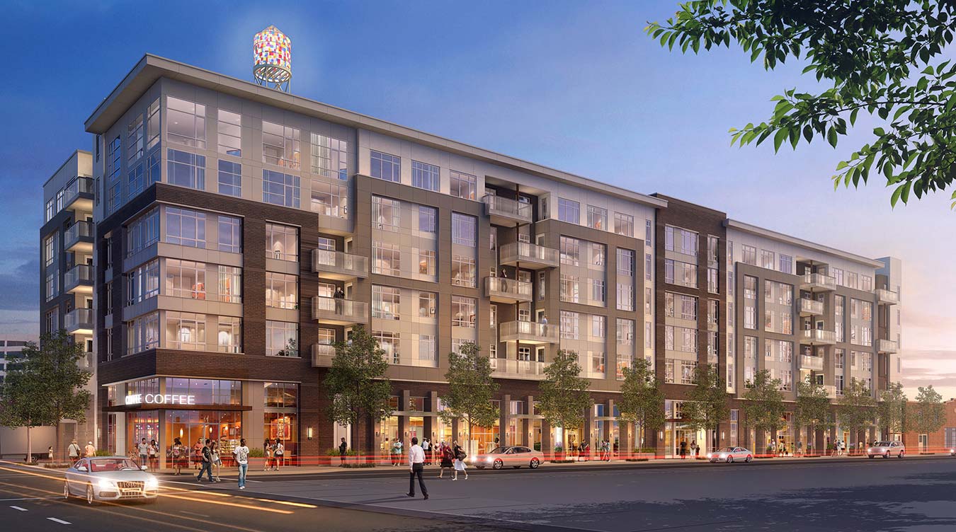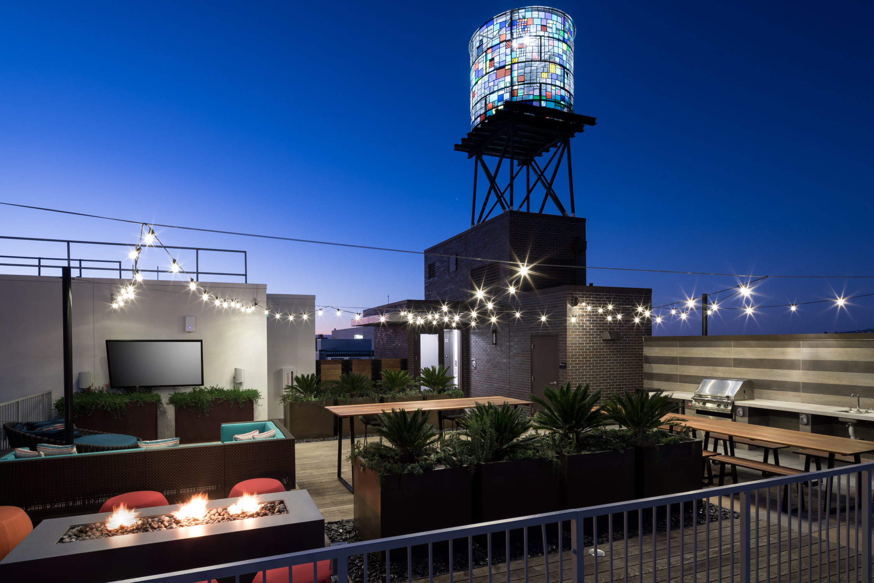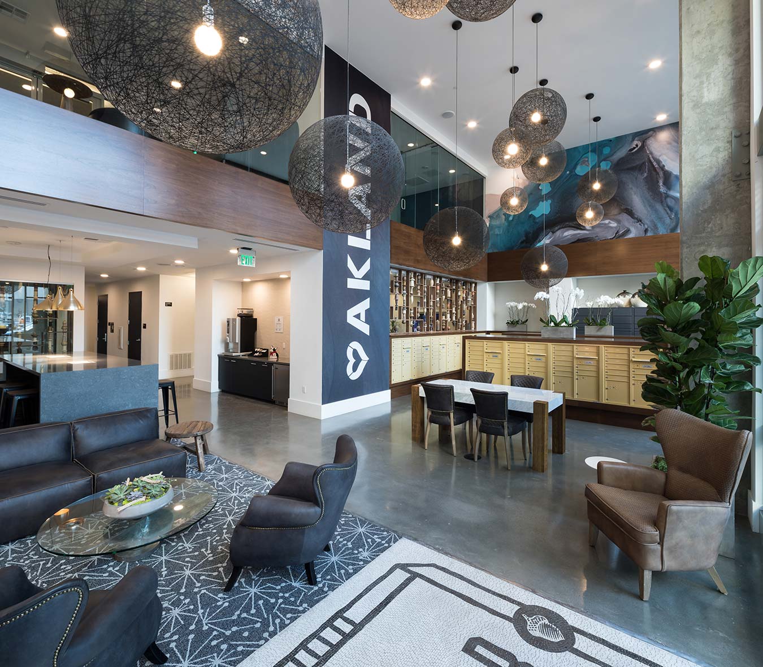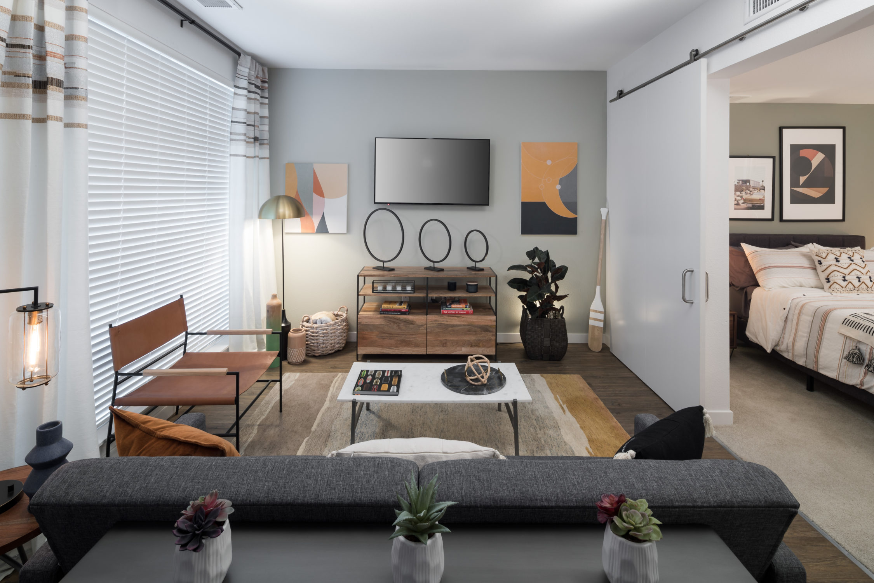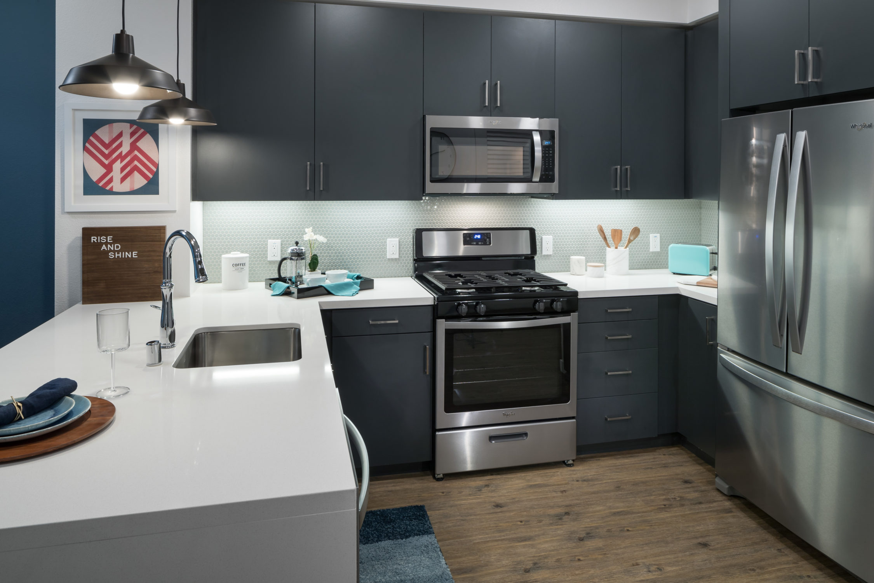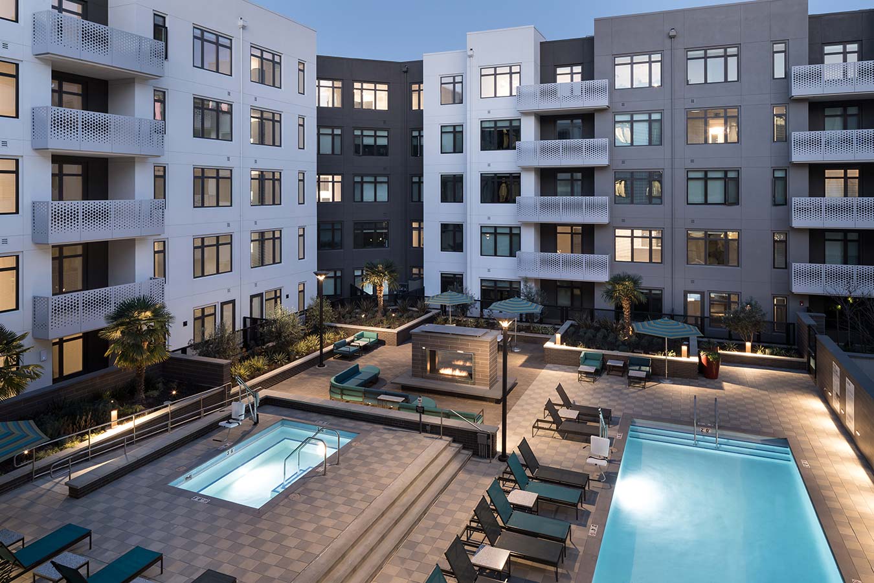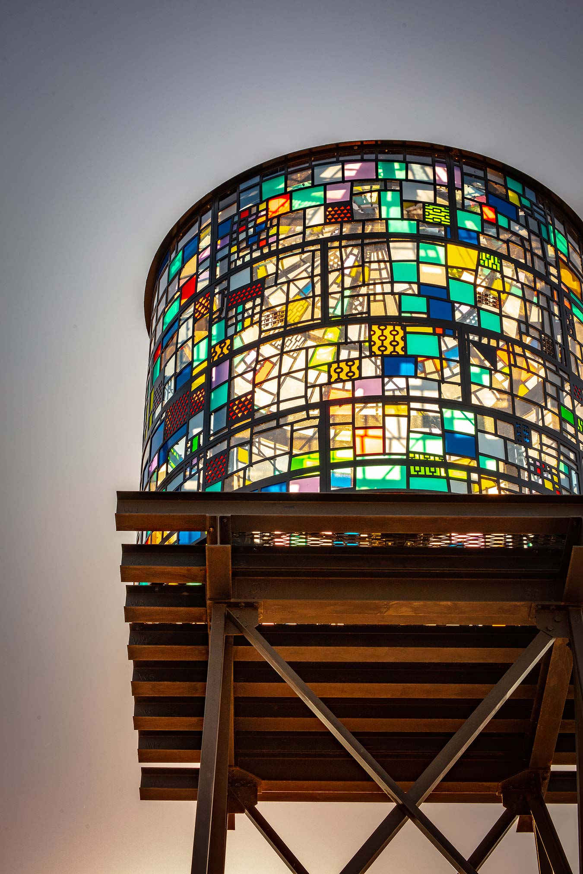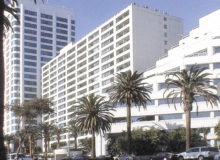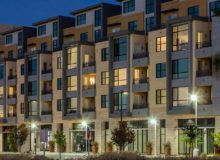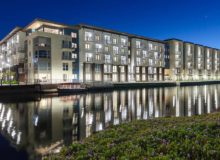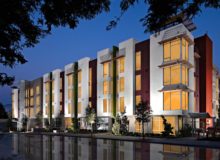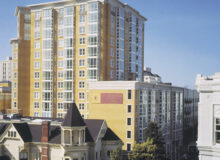The Webster
Oakland, California
Architect: KTGY Architecture + Planning
Landscape Architect: The Guzzardo Partnership
The Webster is a public/private partnership with the City of Oakland on a premier parcel situated near Lake Merritt and within a 10-minute walk to BART. The site was a former surface parking lot that the City agreed to transfer to Thompson | Dorfman Partners in exchange for replacing the 240 spaces that were on the site. The principals of Thompson | Dorfman, while at Trammell Crow Residential, developed a mixed-use building that was composed of 234 residential units, and 15,000 square feet of retail space wrapping a three-level parking structure containing 350 spaces. The first floor and basement provided the replacement public parking to the City and the “nested” second level parking deck was for the exclusive use of residents. Given the transit-oriented nature and walkability of the site, Thompson | Dorfman believed that there would be a lower demand for parking, which was built at a ratio of 0.5 spaces per unit and, because of scarcity, spaces would receive a premium. Further, any overflow parking could be accommodated in the City garage on a monthly basis.
While the residential program was conceived as workforce housing with nearly 70% of the units as Junior one-bedrooms and one-bedroom configurations, the property is highly amenitized with a rooftop deck and dog run that provides views of the East Bay hills, Lake Merritt and San Francisco, a large fitness center with separate weight and yoga rooms, and a state-of-the-art business center overlooking a dramatic lobby. The building was designed around an expansive internal courtyard that provides surrounding units privacy while offering residents a lap pool and spa (the only property in the market with these features), a well-furnished outside fireplace area as well as an adjacent community room and outdoor kitchen. First units were delivered in late 2019.

