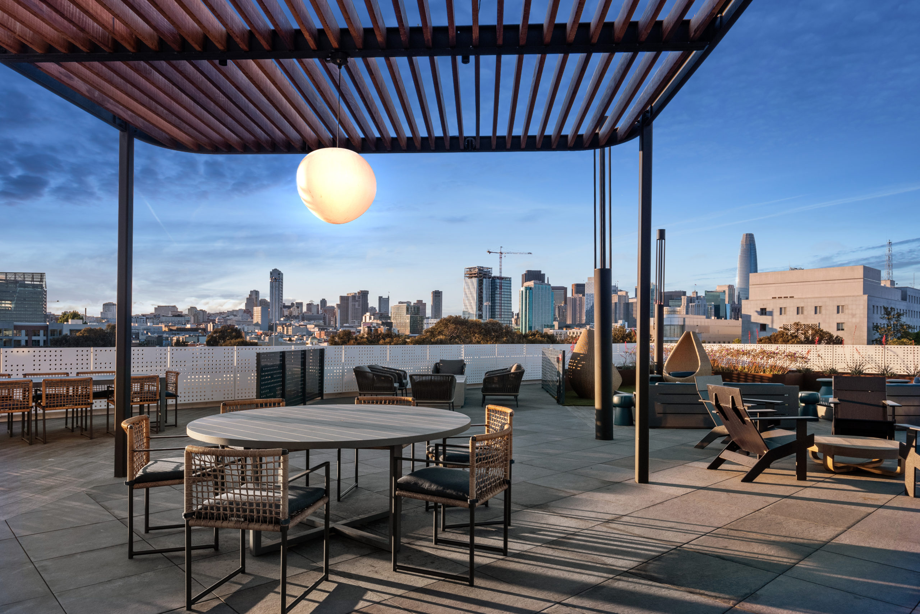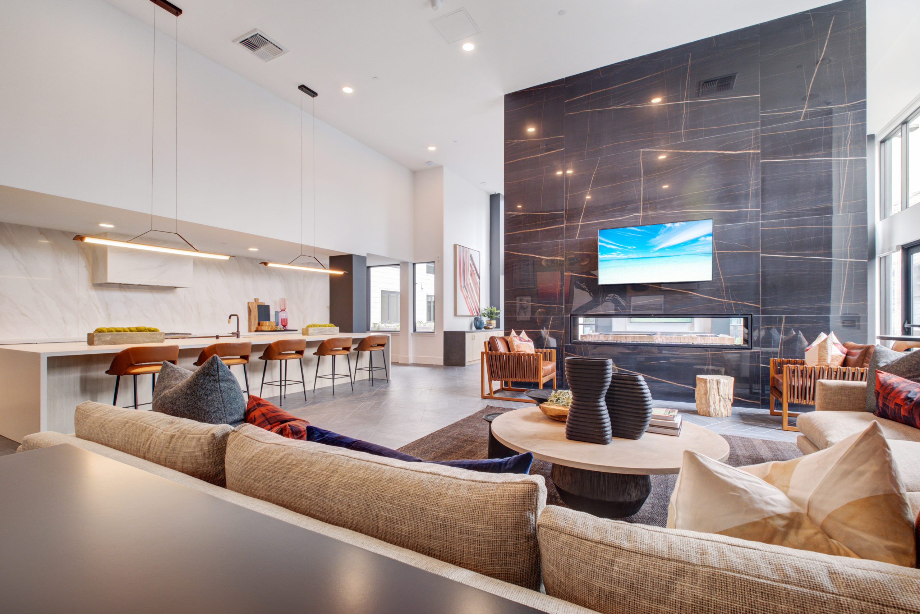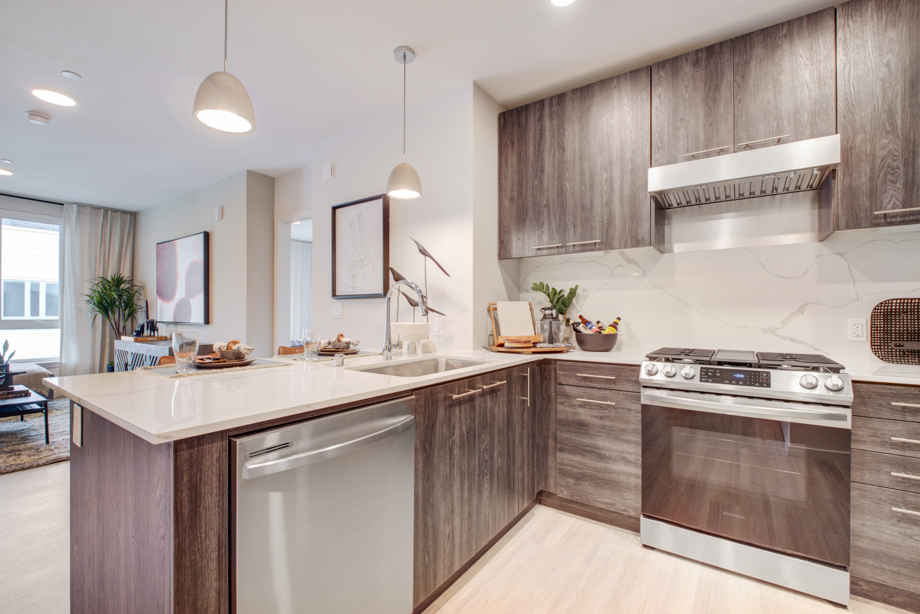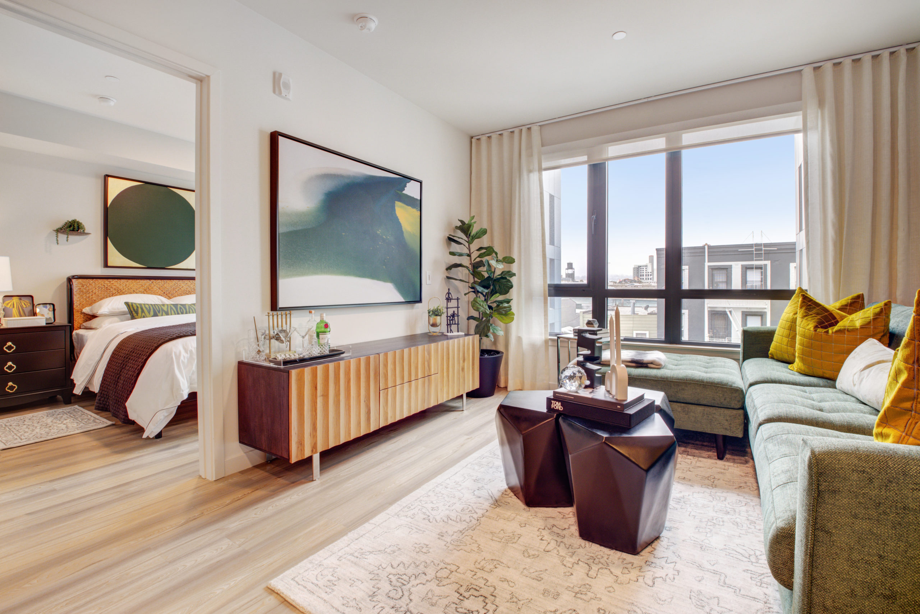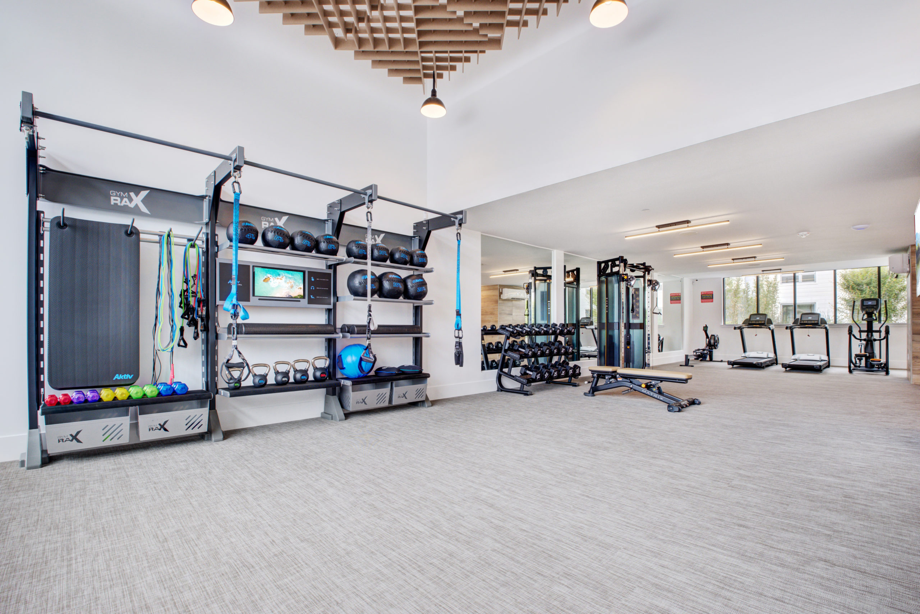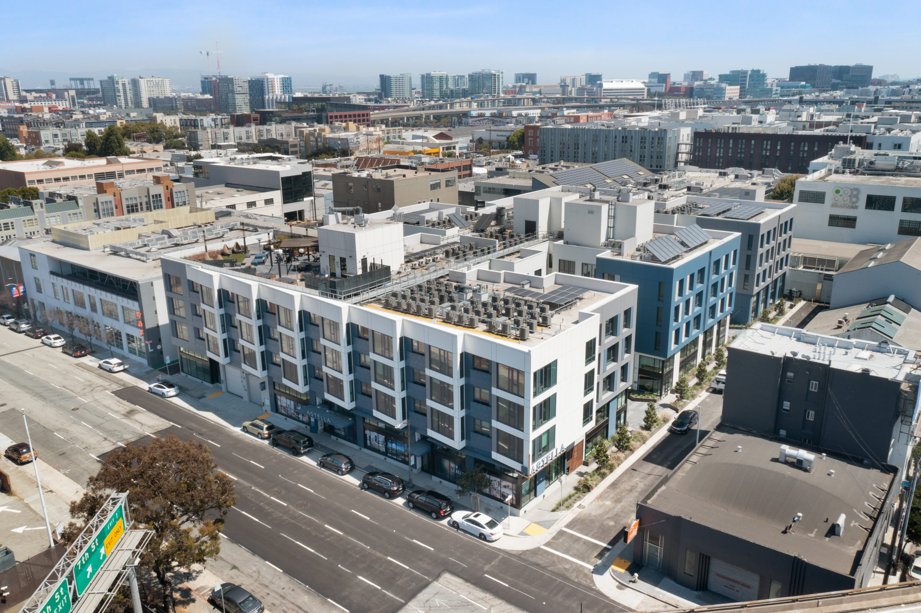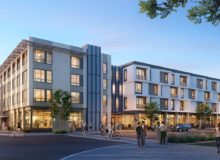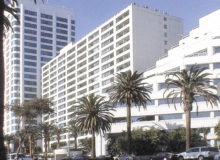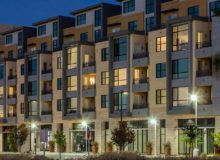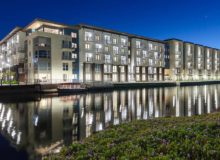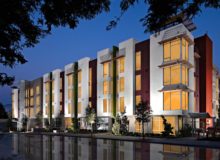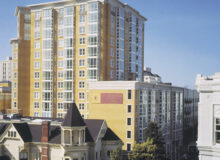975 Bryant Street
San Francisco, California
Architect: KTGY Architecture + Planning
Landscape Architect: CREO Landscape
San Francisco’s Design District is rapidly becoming one of the most desirable neighborhoods in the City due to its mild weather, convenient location to job centers, access to freeway and mass-transit infrastructure, and the character of the older buildings and warehouses that have been repurposed into showrooms, retail space and tech offices. The headquarters of Airbnb, Pinterest, Stripe and Zynga are all located in the Design District. Situated on the edge of this district, 975 Bryant Street was positioned and entitled to be a high-density urban residential property that offers lower rental rates than its newer competition. This was accomplished by creating a high-density, wood-frame project with efficiently designed floor plans that offer a high-quality environment while being simpler to construct.
In order to achieve this development objective, the principals of Thompson | Dorfman Partners, while at Trammell Crow Residential, had to address the City’s strict height limit of 48 feet for the site while still yielding five levels of residential units with nine-foot ceilings. Thompson | Dorfman determined that by lining the perimeter of the building with either retail or two-story lofts in 18-foot tall modules, the interior courtyards, adjacent units and subterranean parking structure could be sunk two feet lower than grade, which allowed for a five-story structure. Without this design solution, 975 Bryant would have lost significant density. Instead, 975 Bryant was programmed with 185-units (40% of which are in two- and three-bedroom configurations), a 135-car parking structure, a full slate of amenities including a roof deck with impressive views of the Downtown skyline, as well as an indoor basketball court, and a 5,000-square-foot retail bay for the leasing and management office.

