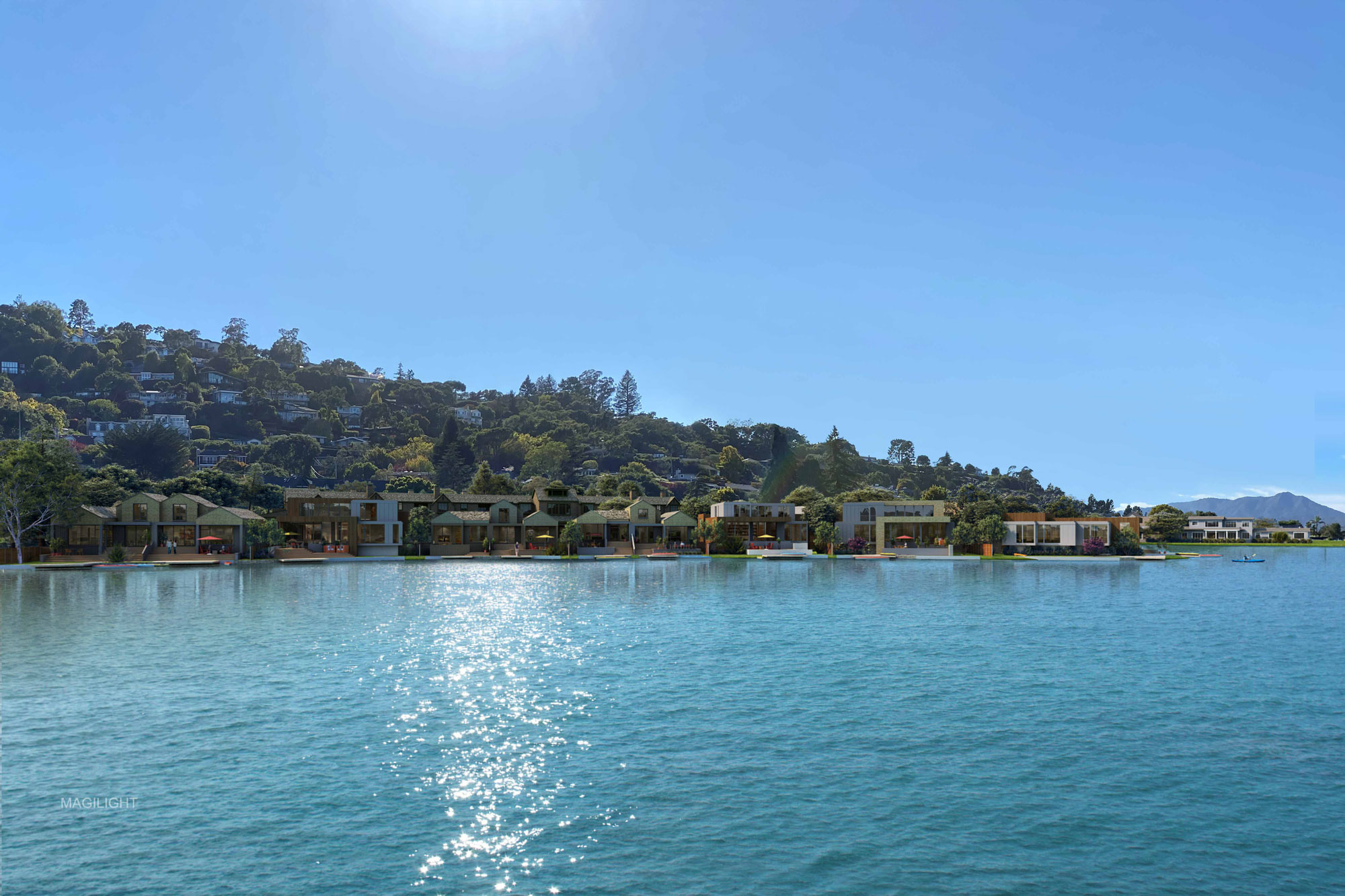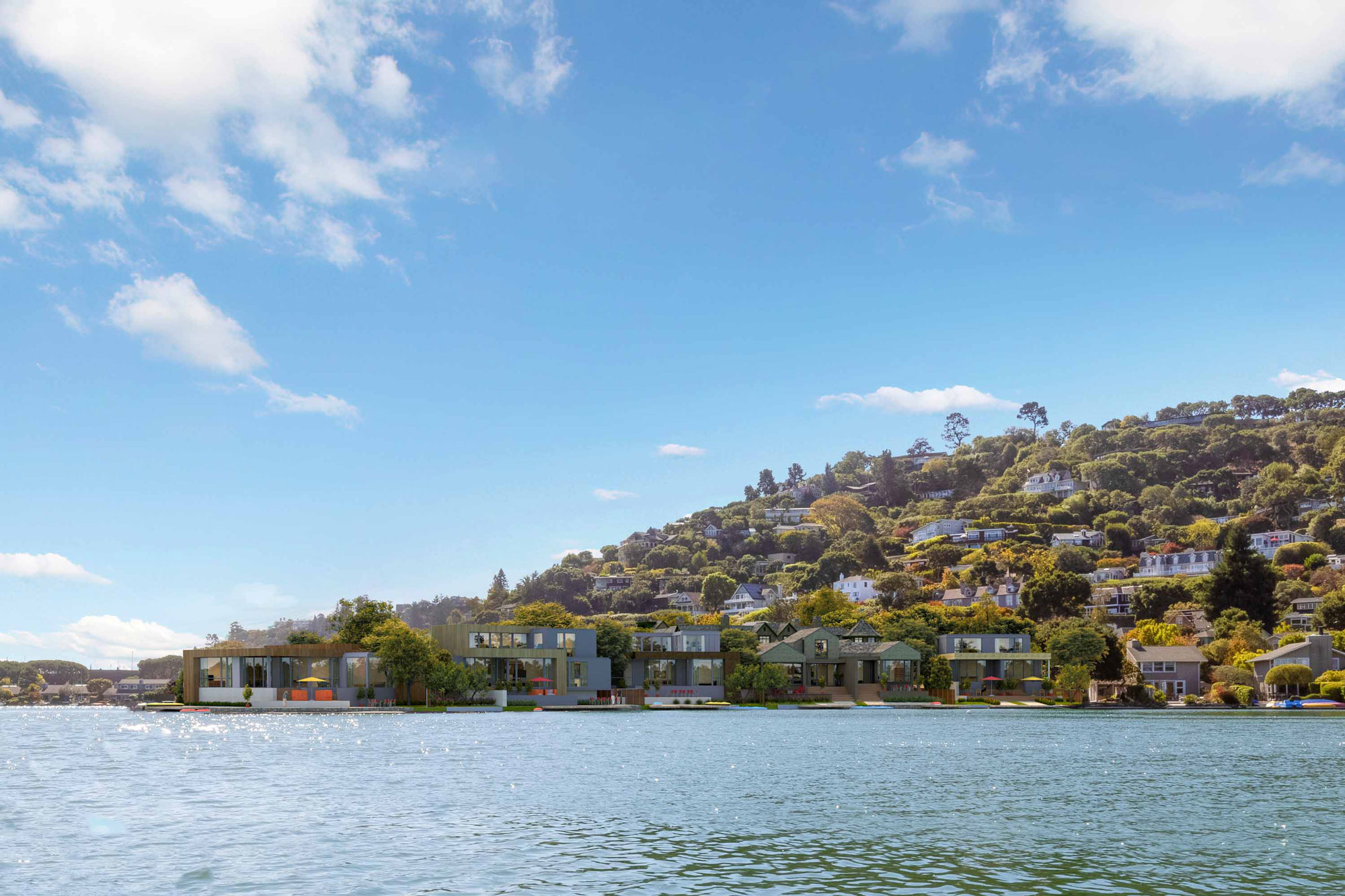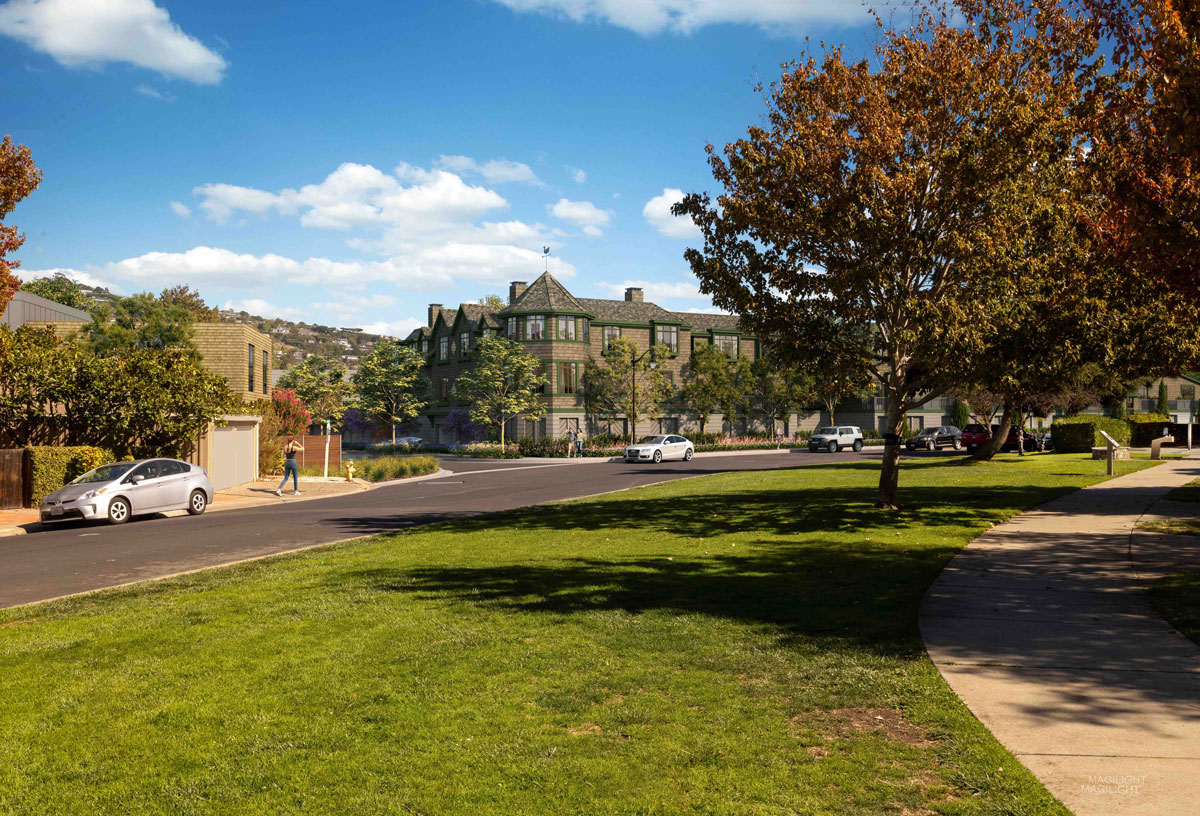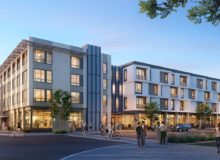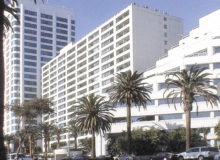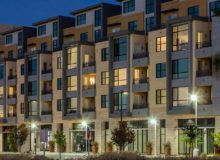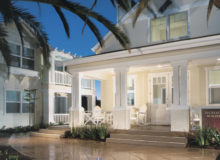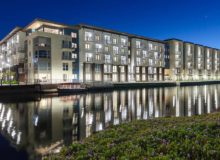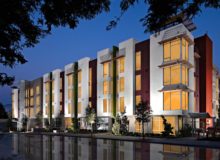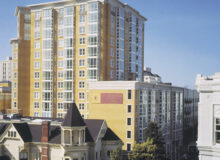MALLARD POINTE
Belvedere, California
Architect: Sutton Suzuki Architects, Francis Gough Architect
Landscape Architect: The Guzzardo Partnership
The current Mallard Pointe homes were constructed in 1951 by the Belvedere Land Company. Originally built as summer residences, the majority of these 22 homes have had limited upgrades over the past 70 years. The homes are now facing functional and market obsolescence.
The principals of Thompson | Dorfman are leading an effort to redevelop Mallard Pointe to create 39 new, sustainable residences (plus the potential for adding 3 ADUs) to prepare for the next 70 years. In keeping with the character of Belvedere, the proposed project is thoughtfully designed to blend into and complement the neighborhood. The proposal provides a net increase of 20 housing units, of which 12 are affordable as deeded BMRs, ADUs, or are affordable by design, although there is no affordable housing requirement in the City. The new housing plan was created based on input received from over 100 meetings with residents, neighbors, elected and appointed officials, and City staff, among others.
A major objective of the re-envisioned plan is the creation of housing options for the local workforce, young families, retirees, and children of Belvedere residents. The proposed residences will include a wide variety of rental apartments, duplexes, and for-sale single-family homes designed to accommodate a range of household sizes and living styles. The apartment building is designed to include single-level floor plans in a walkable location and will offer a new local option for empty nesters seeking to downsize while staying in the community.
The new Mallard Pointe will account for rising sea levels and be FEMA compliant. The residences will also achieve water conservation through drip irrigation, drought-tolerant landscaping, and water-efficient fixtures, as well as energy-efficient design that incorporates solar panels with storage batteries and Energy Star appliances, heating units, lighting, and other building systems. In addition, significant community benefits will be provided, including offsite pedestrian enhancements and traffic-calming features.
For more information, visit: www.mallardpointe2026.com.

