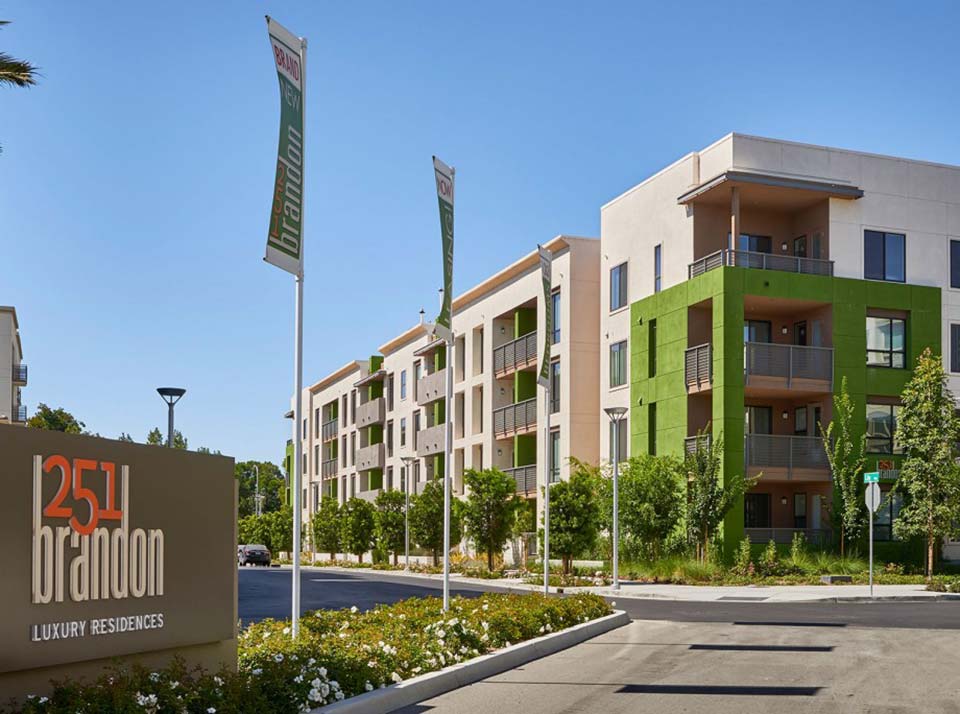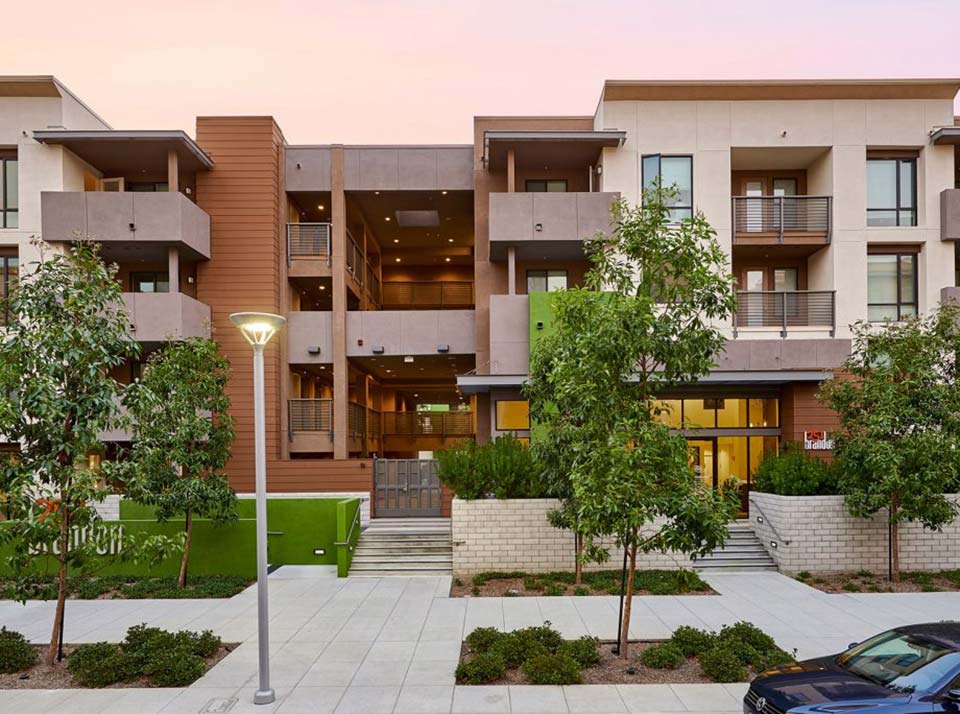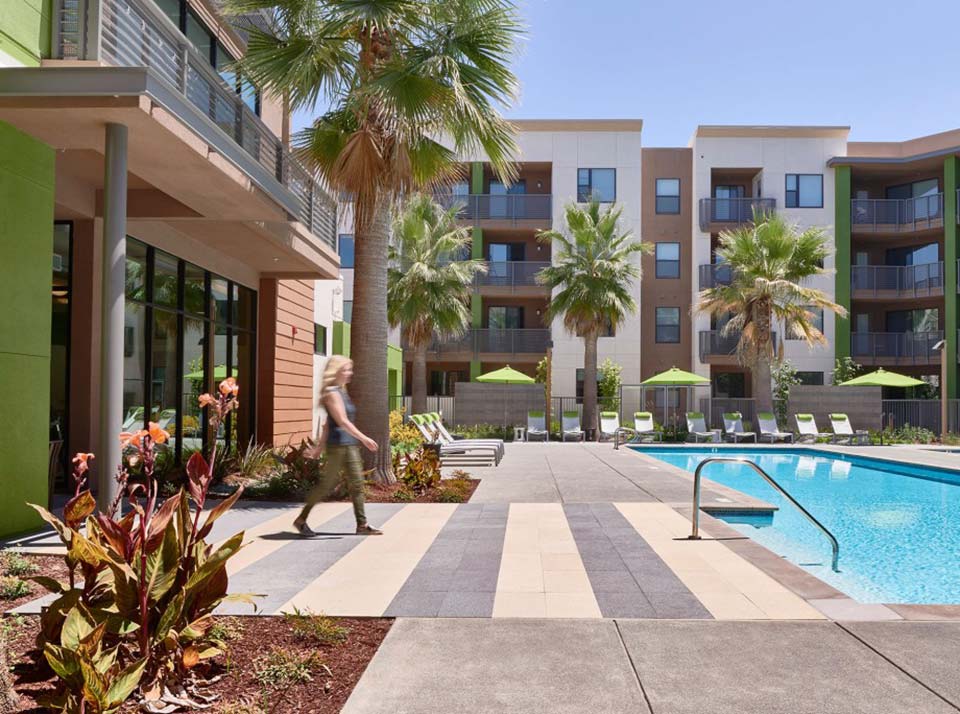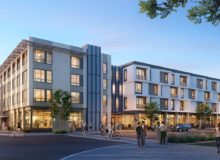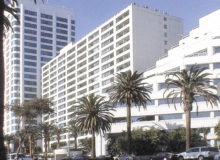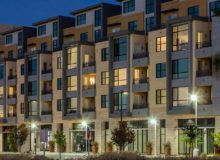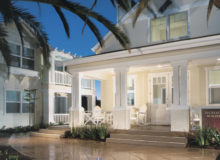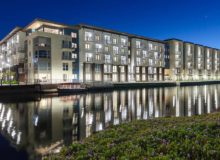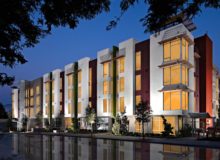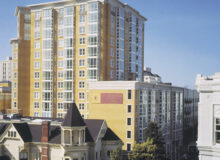251 Brandon
San Jose, California
Architect: KTGY Architecture + Planning
Landscape Architect: The Guzzardo Partnership
Located on the least desirable parcel in the RiverView Master Plan in San Jose, due to a secondary location and lack of visibility, the challenge with this site was to create a competitive community that would be economical to construct. Appreciating that the surrounding parcels would be developed as luxury podium product, Thompson | Dorfman Partners directed the development of a four-story “wrap” style building with upscale amenities that would be efficient to build, while being affordable at lower income levels.
Opened for leasing in 2015, the 251 Brandon apartment community features contemporary architecture that showcases a well-landscaped central courtyard of nearly one-half acre in which the property’s amenities are located. These include a lap pool, spa, outdoor kitchen area, several remote lounge areas, and a large two-level community building containing a second-floor clubhouse with a large deck, a large fitness center and studio for stretching and yoga classes. A business center and media lounge are also located near the main entry and management office. The project cost approximately 30% less than its immediate competitors and yet received rental rates that are competitive with the neighboring properties.

