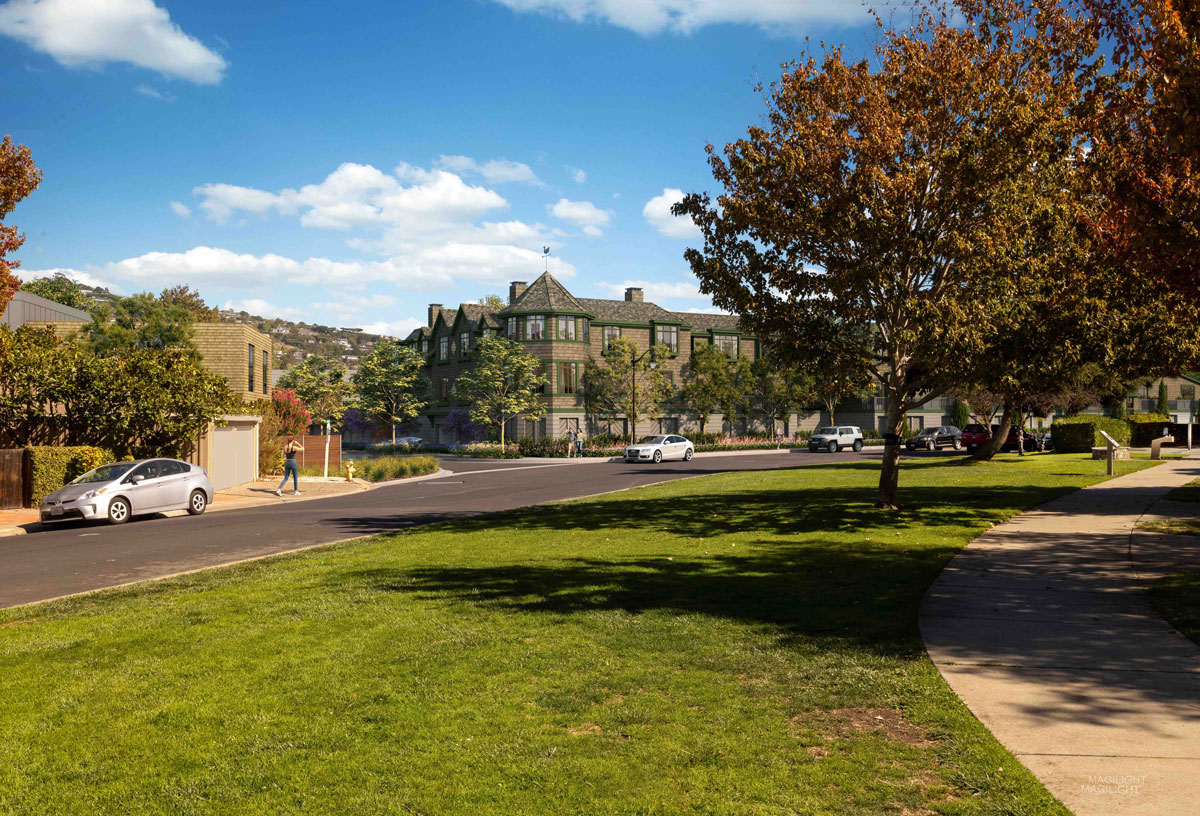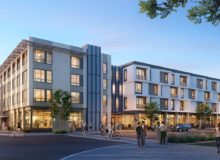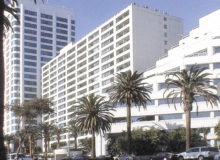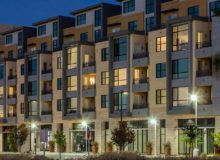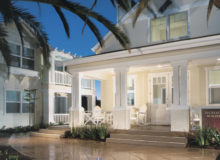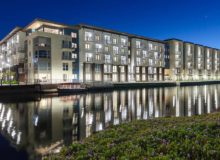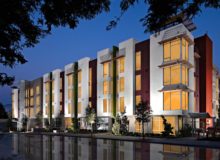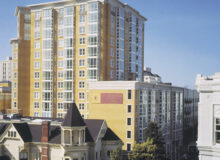Marin Independent Journal
July 7, 2022
Giuseppe Ricapito
Plans to build a 42-home development along the Belvedere Lagoon are moving forward.
An application filed with the city by property owners Mallard Pointe 1951 LLC was deemed complete on June 23, the city said this week.
A revised plan was submitted in late May clarifying project details and tweaks to the development’s affordable housing component.
Irene Borba, the city’s planning and building official, said city staff plan to provide a second letter to the developers by July 22. The letter will address questions in the review letter related to zoning, the general plan and its compliance with state and local laws.
“We’re doing our due diligence to make sure it’s consistent with our requirements and the state law,” Borba said.
The current housing development includes 22 residences at the 2.8-acre Mallard Pointe complex built in 1951. The proposed project would demolish the residences and build 16 single-family and duplex homes, three accessory dwelling units and 23 apartments in a roughly 36-foot-tall complex along Community Road.
Bruce Dorfman, a Mill Valley developer with Thompson Dorfman Partners LLC, an affiliate of the Mallard Pointe group, called the revised application “comprehensive.” He said the resubmittal provided clarifications to the project and technical responses.
“It was a very thorough review that the city did of the initial application and an equally thorough response that we provided,” he said.
Dorfman said that in the next step there would be further opportunities for the developers to respond to any potential inconsistencies with zoning, the city’s general plan or the California Environmental Quality Act.
“Getting a completeness letter from the city is a major milestone. Having achieved that, it allows us to work with the city through the objective design review,” Dorfman said.
Dorfman said the project is intended to comply with SB 330, which prohibits moratoriums on residential and mixed-use projects. The development is intended to adhere to objective design guidelines set by the city to expedite the review and approval of housing.
The project’s affordable component includes four low-income residences and the three accessory dwelling units. There are five residences Dorfman described as “affordable by design,” which are essentially homes with smaller square footage to make them affordable to low- to moderate-income families.

