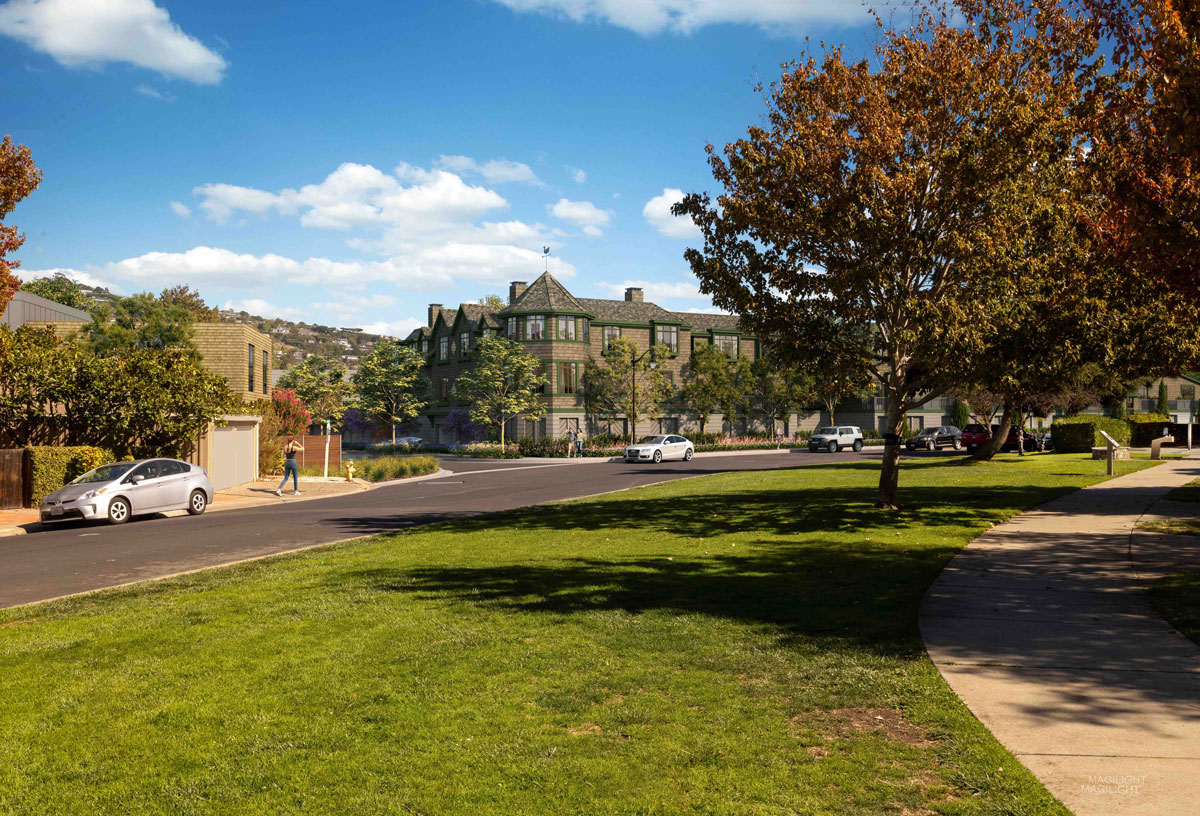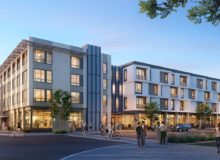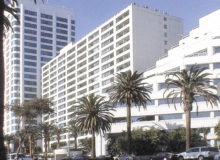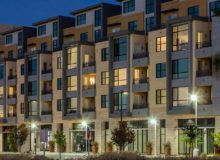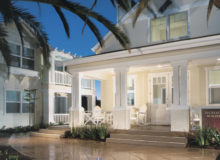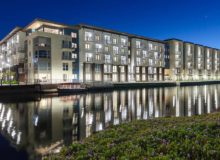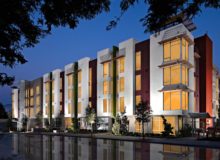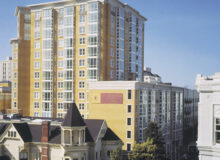Marin Independent Journal
April 18, 2022
By Giuseppe Ricapito
A team of consultants hired by Belvedere said topographic constraints and modifications to density laws will be likely components of new housing development.
The consultants presented potential sites for new housing during a public forum on Wednesday. The city is preparing a report for the state showing it can permit 160 more residences between 2023 and 2031. The consultants said they hope to solicit public feedback on the preferred locations.
David Masenten of Berkeley-based ELS Architecture said 160 homes was “not an enormous number comparatively to a lot of other communities.”
“So, I think it is possible,” he said.
The consultants have suggested 18 sites in six areas of the city. The potential sites are Tiburon Boulevard, the St. Stephen’s Church parking lot, the proposed Mallard Pointe development, Bayview Avenue, West Shore Road and Belvedere Avenue.
Masenten said the Tiburon Boulevard area includes a shopping center between Belvedere and Tiburon, a dog park and a corporation yard. The church parking lot had “pretty significant limitations” from parking requirements on new developments, but was considered a “nice site,” he said.
Bayview Avenue, West Shore Road and Belvedere Avenue are “challenging” due to sloped hillsides and topography, Mastensen said.
“The topography makes it more costly to build and you’re going to get fewer units out of it,” Mastensen said.
Mallard Pointe, which is along Belvedere Lagoon, has the distinction of being a building project by the city. The proposed development, which is under review, calls for adding 22 new residences. It also calls for demolishing the current housing site and building 23 apartments, three accessory dwelling units and 16 single-family and duplex residences.
The locations are considered tentative suggestions, and might be reduced or modified based on public feedback. Decisions would be made later about home size and density allowances at the proposed locations.
The consultants said the city plans to balance strategies such as changes to the general plan, rezoning and adopting new policies in order to promote the development. They said accessory dwelling units and lot splits allowed under Senate Bill 9 would also be useful strategies.
“That’s where you come in. To assess how much of each of these we will use,” said consultant Ande Flower of EMC Planning Group in Monterey. “Everything is on the table until it’s off.”
Of the 160 homes Belvedere must accommodate, 49 would be very-low-income residences, 28 low-income, 23 moderate-income and 60 moderate-income.
Some residents pushed back on the proposals, characterizing increased housing density as a safety concern. Other said they would seek to protect designated public space from development.
“I feel like you’re trying to solve the problem by just figuring out where to put these units, but is it really realistic to build 160 units in Belvedere?” said Jill Barnett. “I don’t feel comfortable that you’re not listening to the community.”
The city is also soliciting information from property owners and developers. It has a form for owners to submit if they are interested in adding secondary housing to a property. As of Wednesday, the city had received eight forms.
Polaris Kinison Brown of EMC Planning Group said the housing element would be aligned with a safety analysis of the new housing. The safety element would be related to climate change, vulnerability and resiliency, ingress and egress from the city.
“It’s an opportunity to update dated or confusing information,” she said.
Brown said the city must be prepared for developing mitigation or adaptations for dealing with potential hazards instead of prohibiting development at all.
“None of those things necessarily automatically preclude developing housing,” Brown said.
The city plans to have its housing element draft available for public review this summer. The city expects to complete it in the fall and submit it to the state in January.

